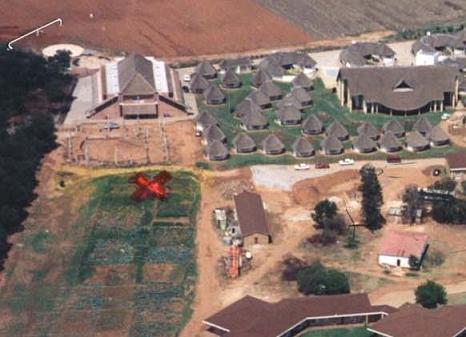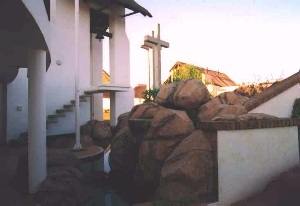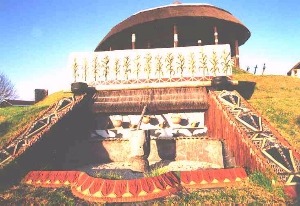The Trust hopes to be able to build a house in which Dorah and her mother
can live. A photograph of a potential site appears below.
The Trust would like to invite architects and people in related fields to
send in information on designing housing for optimum lifestyle and aesthetics
for children with multiple disabilities. Please send any information to
firechildren@icon.co.za
 Suggestions to Inspire Potential
Architects
Suggestions to Inspire Potential
Architects
The photographs that follow have been taken in the areas around the
house site. They are intended to show local architecture as design cues for
Dorah's house.

Dorah Mokoena needs somewhere permanent to live. At the time of
writing she has low vision. As far as we can ascertain she can see light and
dark, she can identify bold primary colours, she can see outlines of hand sized
objects (maybe smaller items) and she can recognise the body shape of people
she is familiar with. (Dorah's mouth is being reconstructed and we are hopeful
in the future that she will be able to articulate more fully what she can and
cannot see or do). Future operations should improve her sight considerably, but
how much is achievable is not yet certain.
Dorah can walk. A year ago she couldn't. In August 1999 she started to walk
unaided but lacks confidence from low vision; the delay in starting walking is
part of her overall delayed development after three years devoid of regular
stimulation.
In talking to multiple disability experts, it has become clear that Dorah
would benefit greatly from a house designed around her skills and needs. It may
be possible in the years that come that Dorah would no longer need the house,
but Children of Fire would like to build such a home for Dorah's life-long use
(and share it with other children if she no longer needs it in the future).
From the challenge come more challenges. Children of Fire believes that with
sufficient energy and initiative, many of the building materials for a one-off
special house could be sponsored. What it wants to do, is use the house to encourage
architecture students to think about the following:
- Design a house
for a five year old girl and her mother with accommodation for at least one
other independent adult.
- Design the layout
so that the house could be extended if it seemed appropriate in the future.
- This house should
suit the little girl's needs now, at five years old.
- It should still
be appropriate for her needs in ten, thirty or fifty years time.
- The little girl
is disabled. You need to aquaint yourself with her disability to assess her
needs. (see website http://www.icon.co.za/~firechildren for some guidance)
- You need to
understand what aspects of her disability may improve and what aspects may
get worse.
Support |
 |
Now, Dorah would benefit from guide rails fixed at an appropriate height on
the walls. But next year she will be taller and the rails must be able to move
up with her. The year after that she will be taller still and maybe she will
still need the rails, or maybe she will be so confident in her home that they
are no longer needed. So guide rails must be movable, aesthetically pleasing;
not impede the movement of others in the house; and if they are removed totally
there should not be ugly gaping holes left in the plaster or brickwork. The
designer must think long term and must not make a home look like a hospital.
|
Light
A child of low vision benefits from directional light. Not a greenhouse
with glass all around. With a four walled rectangular living room for example,
one wall could have a large squarish window. Another wall, perpendicular to it,
could have a smaller window of a distinctly different shape (arched or circular
say). It might be possible to make one window of coloured glass. Or to think of
the height of the young child and place a window much lower down than usual, so
that she can enjoy the light fully whether she is sitting down or standing up.
(But bear in mind she may be living in the house for the rest of her life so
that particular pleasure only has maximum benefit for a certain number of
years).

|
|
Flooring
|
|
A child who does not see well, uses her hearing more. A concrete slab floor
would be the worst thing for her. She needs a raised wooden floor so that she
can hear her footsteps. So that she can hear where something falls. But it is
South Africa - so remember termite proofing. |
|
Manual Dexterity Issues
|
|
A child with no fingers has difficulty with door handles, water taps, light
switches (cord pulls are impossible except with teeth or toes). The controls on
the stove; the fridge door handle; the flush on the lavatory. At the time of
writing Dorah has no usable fingers. It may be feasible in future for her to be
given a pincher grip on at least one arm. For now she has a recently recreated
paddle on the right arm and the stump remains as it was on her left arm. But
she can feel a lot with both limbs. (When I first knew Dorah she would swivel
her stump over the morphology of my face to check it was me).
So functioning items in the home of things that must open and close, turn on
and off, have to be designed around Dorah's needs and height. But an able-
bodied adult must be at ease in the home as well... so maybe there are two-way
light switches that can be turned on either at adult height or at child height.
With a lavatory, the simplest solution to allow Dorah most indepence from an
early age might be to have two lavatories next to each other in the bathroom,
one adult size, one child size. Not because one would imagine them both being
used at the same time, but the one-off cost for convenience (as they could both
use the same drainage) might be the most practical option rather than steps or
support rails to use the adult version.
|
 |
|
Tactile Surfaces |
|
Some surfaces can be coloured and textured for Dorah's learning,
stimulation, pleasure and guidance. Like the knobbly paving stones used in some
countries to help blind or partially sighted people know that they are at a
comparatively safe place to cross a road, Dorah could have textures to indicate
the entrance to a different room. Soon however Dorah would know the layout of
the house in her head with light and sound being maybe the most effective ways
of reminding her where she is. But it is feasible that the house might be used
by disabled visitors who would appreciate such devices.
Children of Fire believes that Dorah and other children like her could enjoy
a series of panels, say 30cm by 30cm, that slide between two runners on a wall.
The panels (which could be made by schoolchildren in the design and technology
project) could be mirrored, rough, smooth, have bright pictures on, have large
sandpaper alphabet letters, etc and would be interchangeable. Dorah could go
and look-and-feel her pictures and change them for others when she was bored.
The same device could be used in hospital children's wards. |

|
|
Colour
|
|
It would probably be very enjoyable for Dorah to have a bright red wall and
a bright yellow wall and so on. Some allowance could also be made though for
maybe the more subdued taste of adults she might share the home with. |
|
Environmental friendliness; ease of maintenance; ergonomics
|
|
If the house costs quite a lot to build but is cheap to run, that makes it a
good long term proposition. After all, Dorah may be using it for eighty years
or more. Students should align the house to optimise the southern hemisphere:
Winter sun for warmth in June to August; think of shade for the Summer heat;
remember hail and lightning that characterise the incredible highveld
thunderstorms in Spring and Summer.
Energy efficient lighting, solar power backup or supplementary energy could
be incorporated. If Dorah was to one day live totally on her own, with maybe
only partial vision, the home should be very easy to clean. |

|
Environmentally friendly technology is well known among architects but too
rarely used in normal houses. If Dorah's home is to become an inspiration to
others, and documented so that other people can copy ideas that help their or
their child's particular disability, it should aim to inspire on every level.
Dorah does not use a wheelchair and hopefully never will. But have a ramp
instead of steps up to the front door and allow for wheelchair width in
doorways and no one is excluded. The house is Dorah-specific yet welcoming to
all different sort of people.
The Garden
A small, comfortable, well desgined house would benefit from an equally well
thought out garden. This could have light coloured paths and dark coloured
soil; bushes and trees of different textures, scents and colours. It should
focus on indigenous vegetation as South Africa is a water-short nation. The
planning of the garden can bring in another sector of society and get them
thinking about how to pack the maximum sensation, beauty, ease of maintence and
even include vegetables and fruit - in an idea that could be expanded to the
areas outside childrens wards at hospitals in future.
Plan it, cost it, document it - and make the information readily
available so that Dorah gets her stimulating environment and every one else can
use the ideas to help others like her.